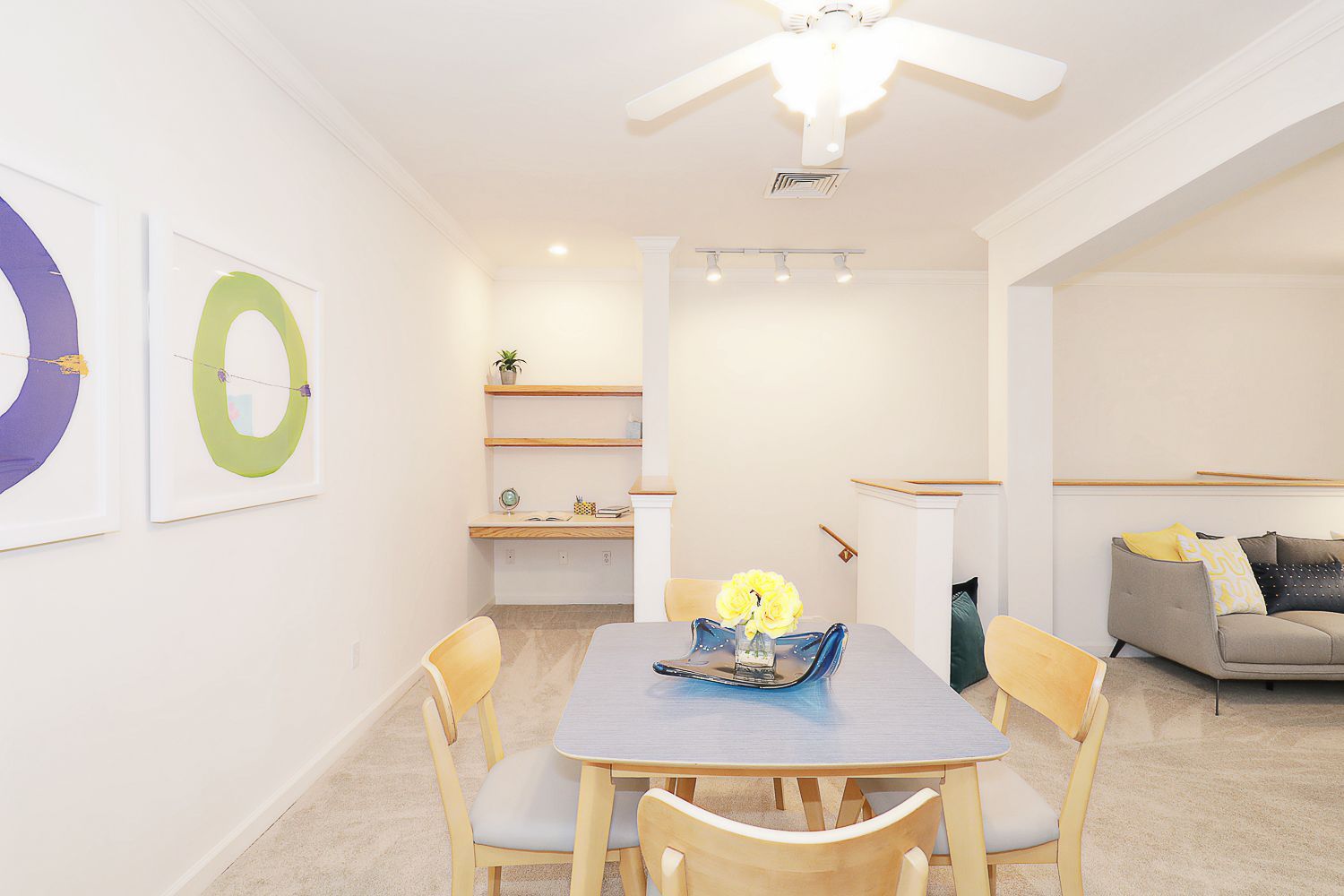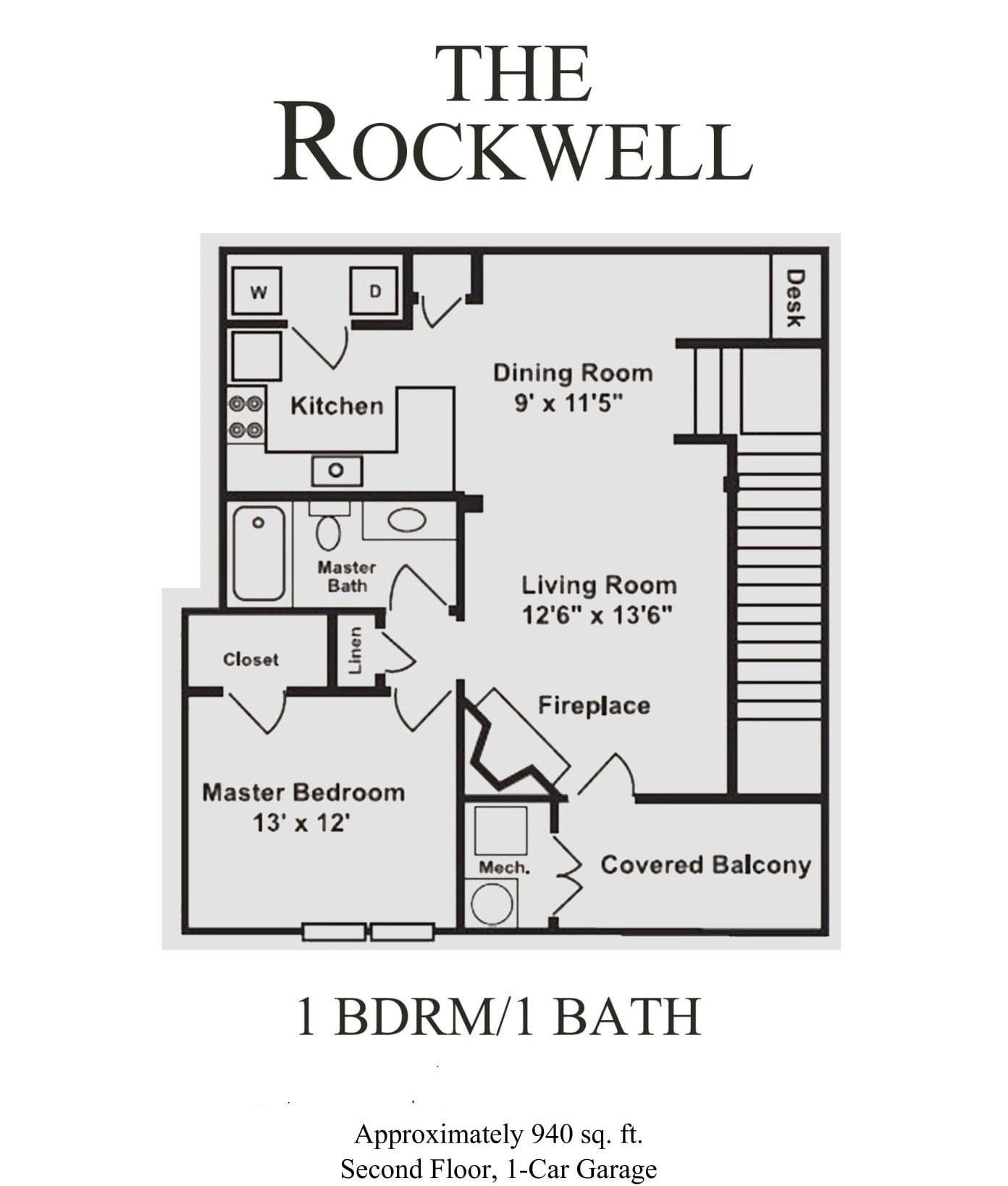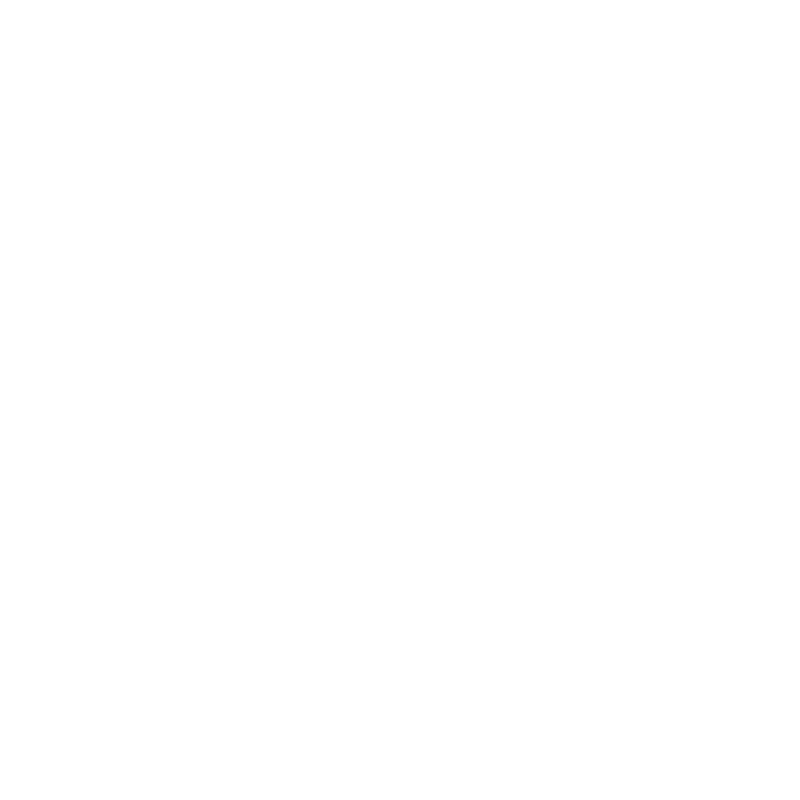ROCKWELL
1 Bedroom
1 Bathroom
940 Sq FT
1495
Welcome To
Rockwell
The Rockwell is a one bedroom, one bathroom, and 940 square feet of living space. This open concept floorplan features a functional built-in desk with shelving above and generous storage space including a walk-in closet, deep linen closet, and coat closet. A dramatic archway over the living area, combined with other architectural elements, enhance this trendy, loft-inspired design. The Rockwell also includes a cozy gas fireplace, beautiful balcony, attached garage, and a washer/dryer in-unit. Please call a member of our friendly leasing staff for more information!


We're here for you
CONTACT US TODAY
75 Hockanum Blvd, Vernon Rockville, CT 06066, United States of America
Schedule a tour
Thank you for contacting us.
We will get back to you as soon as possible.
We will get back to you as soon as possible.
Oops, there was an error sending your message.
Please try again later.
Please try again later.


