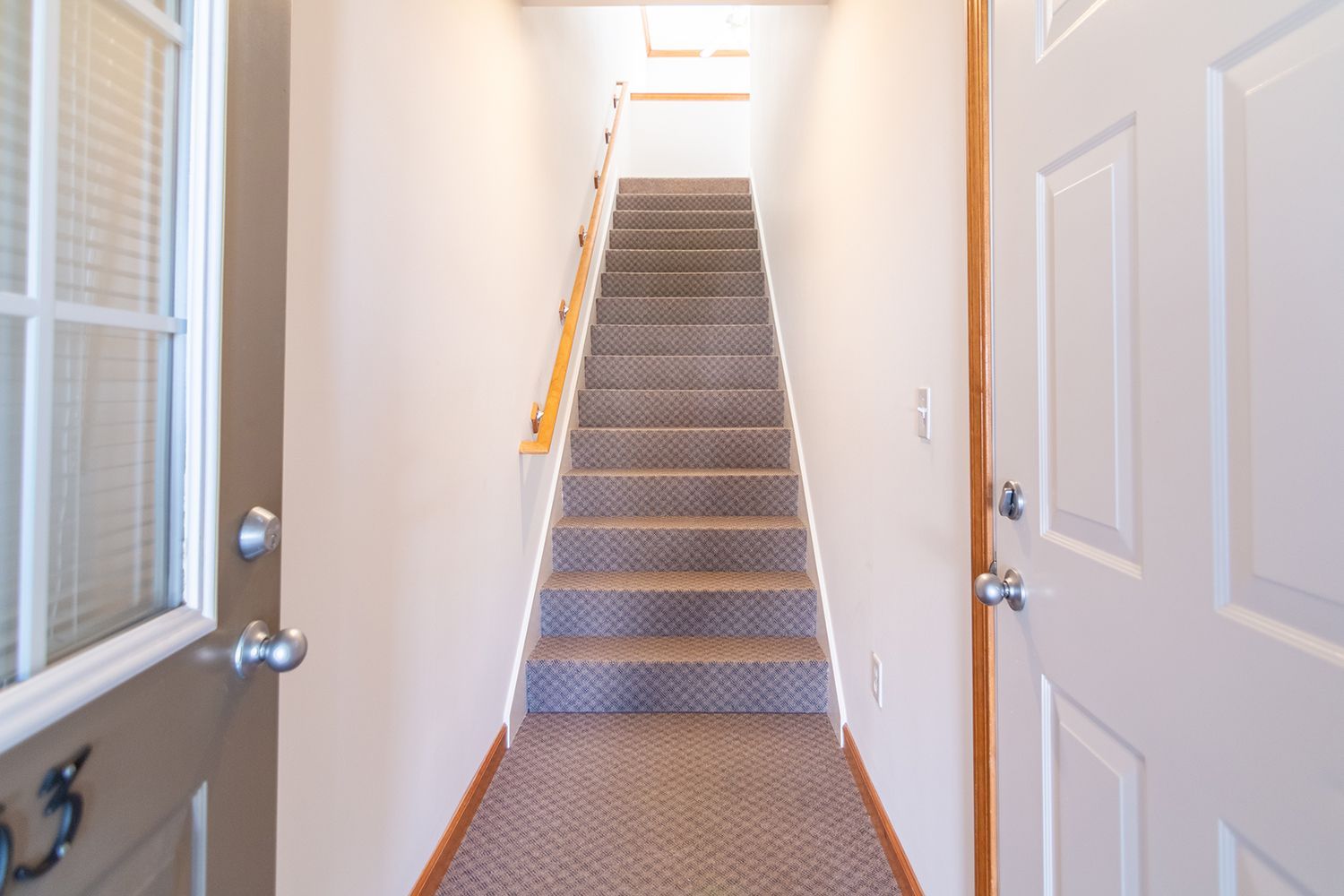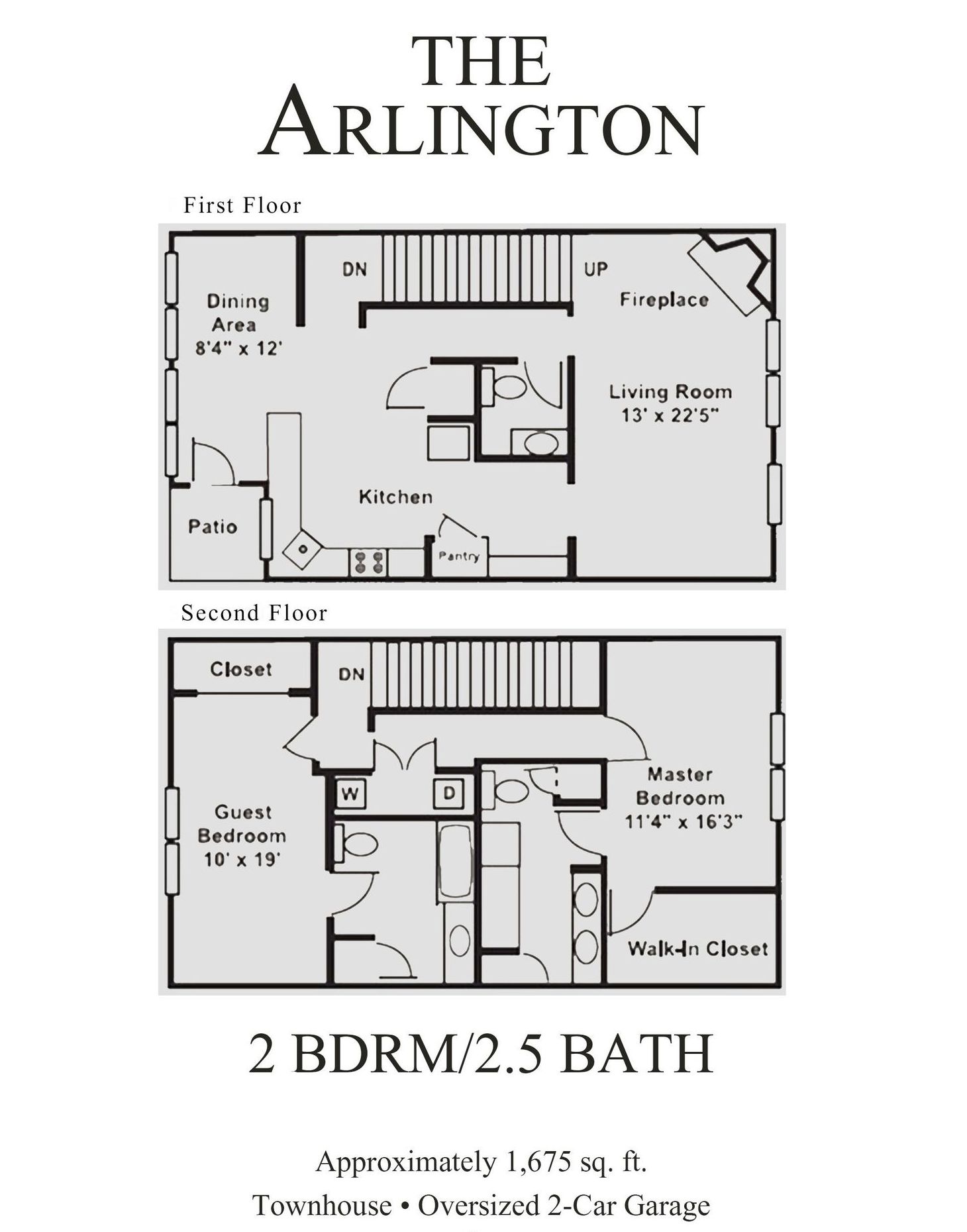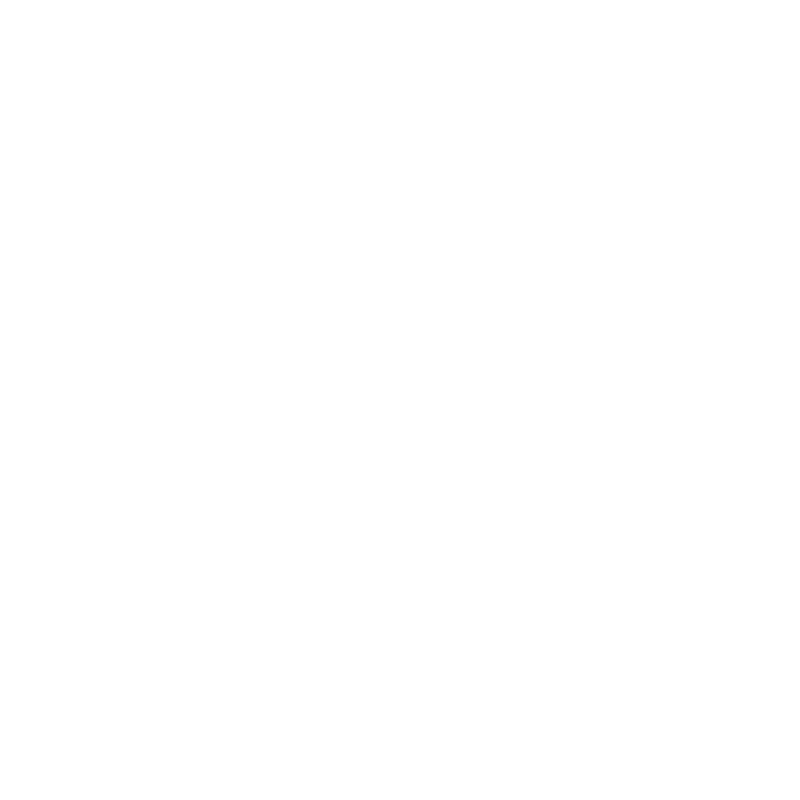Arlington
2 BEDROOMS
2 BATHROOMS
1675 Sq. Ft.
1995
Welcome To
Arlington
The Arlington townhouse is a two bedroom, two and a half bathroom, and 1,675 square feet of living space. This floorplan offers a spacious kitchen with large breakfast bar and pantry, built-in computer desk and cozy gas fireplace in the living room, second-floor laundry with a washer/dryer in-unit, and a walk-in closet in the master bedroom. For your convenience, this floorplan also features an oversized two-car attached garage with additional storage closet! Please call a member of our friendly leasing staff for more information!


We're here for you
CONTACT US TODAY
75 Hockanum Blvd, Vernon Rockville, CT 06066, United States of America
Schedule a tour
Thank you for contacting us.
We will get back to you as soon as possible.
We will get back to you as soon as possible.
Oops, there was an error sending your message.
Please try again later.
Please try again later.


